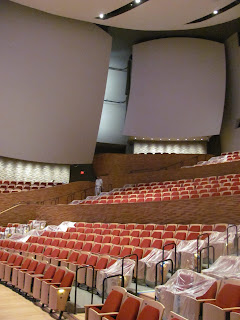 |
| Frey house II, Albert Frey 1963 |
Two current events highlighting Modern architecture: Modernism Week in Palm Springs, CA, ended last weekend, and DOCOMOMO's "Modernism Matters" conference in Sarasota, FL, convenes April 18. Both small cities can boast about their Modern architecture. Both were vacation communities where second homes encouraged experiment and progressive designs; both were towns that gave their architects work designing the buildings of everyday life: schools, retail stores, and churches. The main difference was that in the 1950s there was a well publicized "Sarasota School," but no "Palm Springs School." Why? In Sarasota, the most famous name among that group, Paul Rudolph, encouraged the attention among the New York-based architecture press, and the east coast schools. No one in Palm Springs bothered -- or was noticed.
Even at this late date, it's time to officially anoint the "Palm Springs School." The new Edwards Harris Pavilion of the Palm Springs Art Museum (actually the 1957 Santa Fe Savings Bank by E. Stewart Williams, now being repurposed as the Architecture and Design Center) will only solidify Palm Springs current role in documenting and explaining what Modernism was all about.
But there's still an imbalance in telling the full story of Modern architecture in the midcentury. The "Sarasota School" meme proved what riches could come even from a small, out of the way town. To balance the facts, we need the "Palm Springs School" meme.
 |
| Desert Hot Springs Motel, John Lautner 1947 |
In fact, remarkable innovative designs exploring structure, climate control, spatial complexity, and cultural expression came out of both Sarasota and Palm Springs. Paul Rudolph explored concrete systems for Sarasota schools; Donald Wexler explored prefab steel systems for Palm Springs schools. Victor Lundy explored original organic forms for churches and motels in Sarasota; John Lautner explored original organic forms for homes and motels in Palm Springs. Actually, Sarasota never really explored mass production of houses, while Palmer and Krisel's Modern tract homes for the Alexander Company are models of Modern concepts applied successfully and creatively to mass production -- score a point for Palm Springs.
If we don't put the unique designs of Palm Springs on the national design map, we're just not telling an accurate story of Modernism.
In the midst of the crowds at Modernism Week in Palm Springs (it grows in popularity each year), it's difficult to imagine that the names Albert Frey, William Cody, Donald Wexler, or E. Stewart Williams are still met with a "Who?" in other parts of the country.
 |
| Steel house, Donald Wexler 1964 |
But the discovery of the Palm Springs' architectural bonanza is, after all, only about fifteen years old. Back then few people realized that an architect who worked with Le Corbusier had holed up in Palm Springs for sixty years building houses, schools, churches, and whatever else he could. Albert Frey may have been known around Palm Springs, but outside Palm Springs he was virtually invisible.
The same was true for Don Wexler, Stew Williams, Bill Cody and the rest. Out of sight, out of mind. None of them had national ambitions like Rudolph did. Only the Kaufmann house was known outside the Coachella Valley -- and that was because Richard Neutra was so good at promoting all of his buildings.
 |
| City National Bank, Victor Gruen Assoc. 1959/Gruen Assoc. photo |
Today Palm Springs is also leading the nation in fighting to preserve these buildings. An ordinary day in Palm Springs becomes extraordinarily pleasurable when it includes lunch at the Ace Hotel's renovated Armet and Davis-designed Denny's coffee shop, lounging poolside at Bill Cody's Horizon hotel, and cashing checks at Victor Gruen’s City National Bank (now Bank of America.)
But those pleasures shouldn't make us miss the forest for the well-designed trees. Step back and look at all of Palm Springs' rediscovered treasures together and they paint an extraordinary picture: nothing less than a redefinition of twentieth century Modernism itself.
 |
| Robinson's department store, Pereira & Luckman 1958/Pereira Assoc. photo |
The conventional narrative about Modernism has grown creaky over the years. It focuses almost exclusively on a superficial image of "Modern" as austere flat-roofed boxes of steel and glass furnished exclusively with Eames and Barcelona chairs. That story was concocted largely by critics standing in Berlin, New York, or Harvard who looked around to see what new architecture looked like. But if you're standing at the corner of Palm Canyon and Tahquitz, it's a very different view.
These examples from the Palm Springs School stake out a revised -- and more accurate -- story about mid-century Modernism in general: Modernism includes custom-designed craftsmanship for the wealthy, but also ingenious mass-produced designs for the masses. It is richly diverse, from International Style minimalism to Organic architecture's opulence. It is fervently devoted to modern technology, but equally devoted to modern pleasures. It draws nourishment from sublime nature, but can also celebrate the liveliness of commercialism in town centers and along the roadsides. It also tells the story of remarkably talented architects building happily and fruitfully in one small region for their entire careers, instead of building their national fame.
.JPG) |
| tract home, Palmer & Krisel c 1958 |




