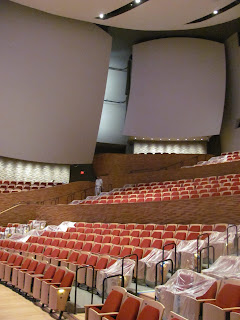But unlike a cello that is used for an hour and then tucked away
safely in its case, this enormous musical instrument must also sit exposed to
the rain and sun and welcome hundreds of people flowing through it. While the
acoustics inside promise excellent results, this "concert hall in the woods"
could have gone further to blend with the refrains of its natural setting.
The public will get its opportunity to measure the hall's
success for itself with a series of inaugural concerts. Certainly
the building's acoustical designer, Yasuhisa Toyota, has an excellent track
record. He helped shape Los Angeles' 2004 Disney Hall (with 2300 seats compared
to Bing's 842), which has been hailed for its acoustics and intimacy.
For Bing, Toyota worked closely with Ennead Architects,
analyzing their initial design with his proprietary software, and refining its
acoustics over nineteen revisions. The hall's interior shape was then set in
steel, concrete, wood and plaster.
The hall itself is an intentionally irregular shape, which the
science of acoustics tells us is the best way to coax and nurture sound waves.
What you don't want is a plain box with corners for sound waves to die in, and
parallel walls to bounce them around as annoying echoes.
Instead, aided by acoustician Toyota, Ennead architects
(formerly Polshek Partnership, who designed Stanford's Cantor Center for the
Arts) and partner Richard Olcott created a naturalistic landscape: the seats
are on a series of sloping terraces that circle the stage; high above eye
level, several large sails billow outwards, and overhead a cloudlike oval
passes over. The seats circle the stage, allowing for a pleasurable intimacy
between audience and performers. No seat is more that seventy-five feet from
the stage.
These forms appear as weightless as clouds passing over a rolling
Napa vineyard, but that's an illusion. They are suspended on a hidden frame of
muscular steel columns and trusses that position them precisely for the maximum
acoustic effect. The whole interior is isolated from environmental noise by a
foot-thick concrete shell.
The interior surface of this shell is a riot of shapes and
textures. The outward-tipping walls that frame the seating terraces are covered
in a layers of horizontal curvilinear wood strips -- their random curves taken
from seven different sine curves to create the optimal irregularity. The
surfaces of the plaster clouds -- actually prefabricated fiberglass reinforced
concrete panels with a nubbly surface -- may look plain, but the walls beneath
them are stamped with another pattern that looks like a vision of quantum
space, where Newtonian time and space have gone awry. Even the backs of the
seats rise and fall in an irregular rhythm.
The purpose of all this colliding diversity is to create micro
and macro surfaces to bounce and spread sound evenly and with fidelity to all
parts of the hall.
In fact what we are looking at in this collision of patterns is
the complexity of the science of sound itself expressed in architectural form.
The jagged patterns of a sound wave on an oscilloscope may seem random to a
layperson in the same way -- but functional science underlies it.
The same creative inspiration could have improved the exterior.
Set in the middle of the Stanford Arboretum, the diversity and irregularity of
biological sciences -- the textures and colors of barks, the angles of branches
akimbo, the range of scales from micro to macro, from leaf to trunk -- could
have inspired an exterior form as vivid as the hall's interior. It could have
been a concert hall both in and of the woods.
The exterior's rectilinear colonnade and elliptical dome
primarily a familiar, reductive Modernism. Still, it makes some tentative moves
to complement its natural surroundings. The random tilted mullions in the glass
walls surrounding the lobby echo the angles of tree branches. The large
truncated elliptical cone is set at a diagonal rather than facing straight out
to the formal axis of Palm Drive, avoiding the central monumentality of old
Stanford Museum facing it. It is a building with many entries and no single
dominant facade.
But the dome's oval shape diminishes weakly in perspective,
becoming a shapeless, indistinct bulge. The architects attempted to articulate
the dome by slicing it into two halves, with an inset plane between the edges
of the halves (the perfect place for a tile mosaic mural). Nonetheless it falls
short of the vivid organic geometries of the 2009 Menlo-Atherton Performing
Arts Center by Hodgetts + Fung, or the great Brazilian Modern architect Oscar
Niemeyer (who died last month at 104 years.)
Likewise the flat stucco of Bing Hall's exterior deserved more
study. Stucco is a fine and noble California material, used effectively for
monumental buildings by architects from Bernard Maybeck (the Palace of Fine
Arts in San Francisco) to Charles Moore (Kresge College at UC Santa Cruz.) But
it requires a sure confidence that it can be an expressive material in its own
right, not just a budgetary necessity in place of more expensive stone.
Bing Hall's exterior deserved the same attention as the interior
hall. This is a major building setting the tone for the campus' cultural sector
(including a new art museum and an art and art history building) planned in the
next few years. But the current whirlwind of construction should not make
Stanford ignore the high standards set by its best buildings (by Wurster
Bernardi and Emmons, Edward Durell Stone, John Carl Warnecke and Shepley Rutan and Coolidge) that
balance utility without shirking humanity.




